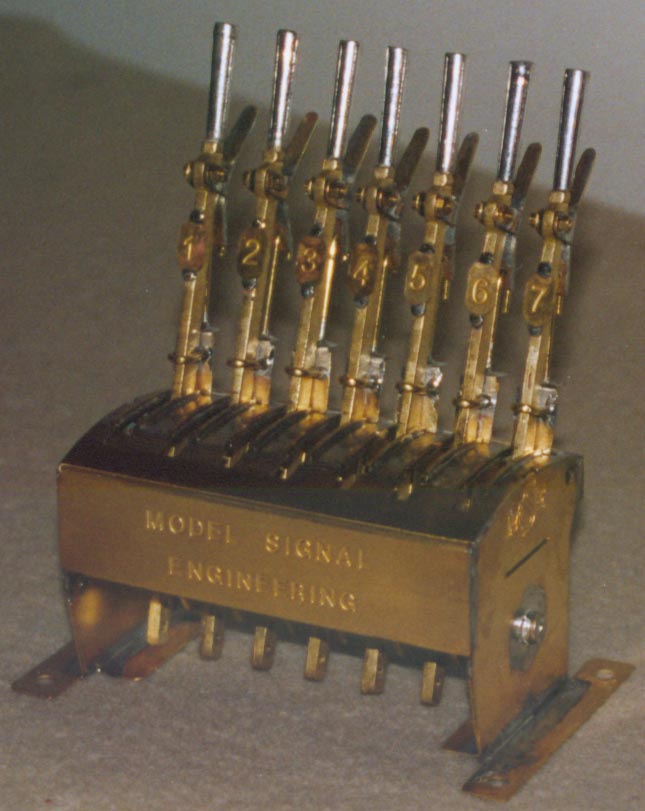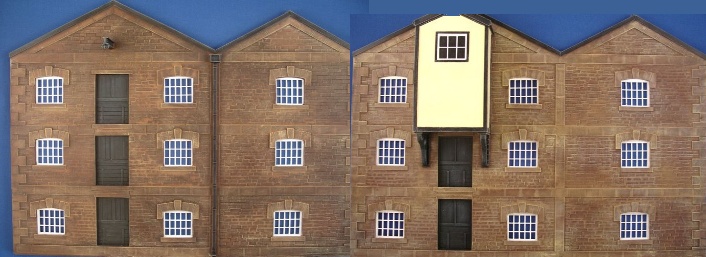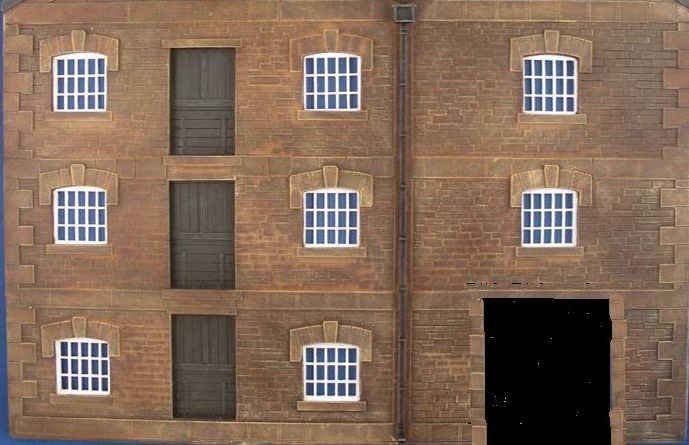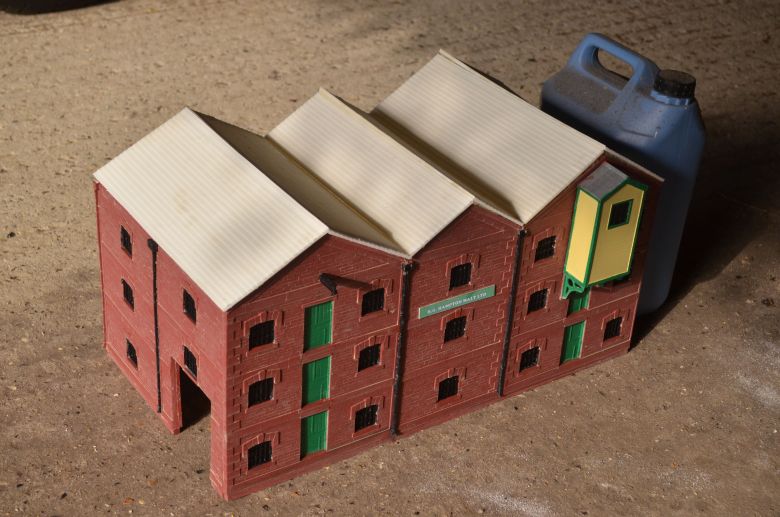O Gauge Modelling on the GWR
A personal Journey
The Gas Works, Malt Factory and Brewery Areas
Looking around the railway there appears to be no place for a malt house as a building. But as with the Creamery, I can build onto a small baseboard extension and here are some proposals:
This pre-supposes a small extension that fits across the end of the railway adjacent to the landscaped part. The horizontal track is already in place and feeds the tar and coke works, As shown here to the right hand side of the railway.
As this is the only available space alongside the tar and coke works I need as much accessible space as I can squeeze into this area. Also, reviewing the reality of the situation I doubt if a malt house would ever be found next to a tar works! So, change of plan. This area will now house the gas works, the gas works area will house the brewery and the brewery site will now house the malthouse. As I decided to keep to one side of that end and use a rectangular board to allow for the gas works instead and a retort house is to be built, (similar in design to the creamery building). Access to this is from a spur coming off the feeder line to the coke ovens. Almost diametrically opposite to where the creamery was built.
The baseboard is supported using the base of an old wardrobe. As space is limited I will be using some 'Y' turnouts as shown below. Here is my first impression:
This is roughly what it will look like. To control the three points I started by considering using manual ground control levers as shown here, (click the image below to enlarge).
My choice would be the 4 slot option kit, this will require the use of rodding, cranks and pulleys and their associated brackets and bearings, Model Signal Engineering, (MSE), provide frets LS06/1-rodding cranks and pulleys and LS06/2-square point rodding, to complete the ground mechanism,
You can see the ground frame in use in the image below:
Below is the ground frame kit for 7 lever control from MSE

A nice idea, but as with real railways, ideas sometimes change into quite different approaches when facing reality, so I have decided that as this area will now become the home of the gas works which will be moved from the corner site to this much bigger area and will be fed from the coke plant spur it will be controlled electrically instead. The brewery will also have a feed from the main line and can be seen hiding in the corner having been brought down from the other end of the line, (now in its third home!). Where the brewery was will now become a malt house/granary store, a single building. This will enable products to be delivered to the requisite places to be processed. Click the picture below for a larger view.
As mentioned previously, a retort house is planned for the gas works, (you can see a board mock up where the rertort building will be), and other small buildings will finish it off. Only two points are required now to allow for the delivery of coal wagons and collection of coke from this area. A new point off the main up line will feed the brewery.
Above is the revised layout of the gas works. One less point and buildings as per the image above. The view below shows the intended track layout coming in from the tar works. Click any of the images below to see larger versions.
The new siting has entailed the inclusion of new buildings. A retort house will be positioned where the white mock ups are at present. A building similar to the creamery. The view below looks across from the gasometer. I have made a tower scrubber from a cardboard roll and some plastic fittings.
Here is a video of the works so far from the diesel Shunter traversing the sidings.
Under normal circumstances a three wagon load of coal would be deposited in the left hand siding with one wagon uncoupled and left in the tilting frame to unload into the crusher. the remaining two are then deposited into the right hand siding. When it is necessary to change the wagon over they would be brought out and recoupled to the wagon in the crusher, pulled back and shunted into the right hand siding. This would be repeated until all three wagons were empty and ready for removal back to the coal mine for refilling. When the process would be started all over again..
The building for the malt house will look something like this below:

This is the side wall some 500mm long.

This is the end wall with rail access through the door on the right.
And below is where it will eventually be sited. Where the brewery was.
The brewery now takes up the corner position with a new point feeding into it.
An extra switch for the point will be added to the existing block but no indicator led will be used. Instead the switch will have a special marking showing it gives access to the brewery. There will be similar ones for the gas works sidings.
Altering the mainline went as follows:
As a point was there originally it wasn't too difficult to identify where the new one should go. So first wet the surrounding area to soften the gravel ready for removal.
Once this has soaked through lift the track out.
Scrape the surrounding gravel away leaving a clean smooth base ready for the new point.
Modify the point with wiring as per the instructions in the PECO leaflet for DCC control. Add a point motor and double micro switch, (the micro switch deals with the polarity of the frog), I have documented how to do this in more detail elsewhere, just search for it on this site.
The new point is now in situ and tested. It has been connected to a new switch on the switch bank for this section of track and now will be ballasted.
Now its time to concentrate on the new points and sidings for the gas works as shown below.
This area is controlled by two 'Y' points. The first that branches off from the coke and tar works is electrically controlled. The subsequent second one will be controlled 'above board'.
Here the track has been fixed to the baseboard. tested and fully working. Each siding is capable of holding up to 3 wagons.
Most of the buildings have now been placed with a mock up of the retort house. Once this has been built and a retaining wall put round the outside, this section will have been finished. Just the control of the last point to consider. The baseboard is about 1" thick so an above board solution is preferable. Also it is unlikely that a locomotive or locomotives will occupy either of the short sidings. So the point can be used out of the box. I used a point motor bracket to fix it to the surface of the baseboard and a strip of brass to act as a lever to activate the point. as shown below.
When the building is in place its hardly noticeable.
The motor is controlled from the block of switches that work the sidings in this part of the railway as shown below.
Its now possible to connect the retort to the tar factory across the line. First though a modification to the coal supply house with a canopy that would have house a wagon tilt mechanism. This is where the coal would be poured into the crusher before being offered to the retort house to have gas etc. extracted.
To connect the retort house with the tar works i have built a simple frame and platform to take pipes across the lines to the tar tower.
The Malt House building wall sections have arrived from Skytrex. I will cut the walls on two pieces to create a side and end set of walls. Cut the roof sections off the end pieces and finish the building by making up the side walls using Polyboard as a backing to strengthen the two wall sections. The two hidden sections will be of Polyboard as they cannot be seen. Here is the arrangement for theend wall made of two sections carefully cut alongside the drain pipe:
A section has been cut out to allow wagons access to the loading bay.
Here is the building almost completed. Polyboard provides a good stable way of creating strength in a building. It is light and easy to cut.
Here is the building with a first coat of Dark Brick
And here it is after a second coat and a wash of cream to fill in the mortar recesses. All that now needs to be done is the roof.
Just awaiting the roof to finish it off and to complete this i ordered 6 roof sections in resin from Invertrain. Here it is unpainted and awaiting some guttering and barge boarding!

Here it is insitu, painted roof and bargeboards but still awaiting some guttering.